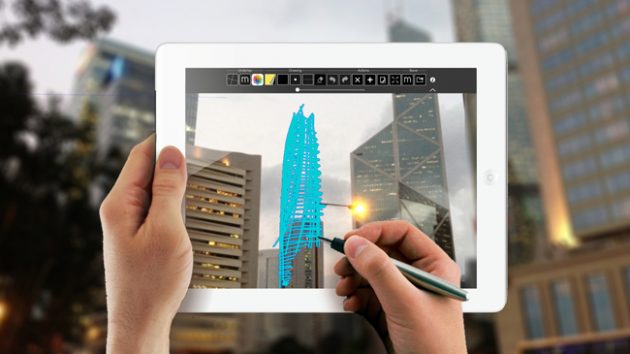Mobile Architecture Tools
Today’s architectural profession is fast-paced and any tool we can use to help us innovate in easier, more productive and efficient ways is a welcomed addition. As our work translates from the office to the field and on the go, mobile tools and apps lie at the center of this ever-expanding tool belt. But how are these tools really affecting and changing the profession? Can we really create things now that we could never even think of before? And do these tools help our clients to see the vision that we see?
Tools that mimic digital trace paper can help architects iterate on the go without having to worry about the roll of trace falling off the desk or whether you brought the right color pens along. Overlaying idea after idea on a tablet device while also being able to bring in mixed media like images and material textures is an invaluable tool when generating ideas at the early stages of a project and can help when interfacing with a client to adapt and customize certain designs to their needs and desires. Apps like Morpholio Trace and Autodesk SketchBook provide these tools and more, with the addition of features like augmented reality.
Augmented or virtual reality is the next frontier of architectural tools and can make or break a project. To create a convincing VR experience, the entire environment but be designed. It forces designers to address the whole experience beyond just shaping the physical structure. Using a BIM integrated tool like VR allows architects to investigate and learn in an iterative way and then bring that new knowledge back into the final realized design. Software like IrisVR Prospect and companies like REinVR allow architects that opportunity to explore.
As the architectural profession continues to grow and expand, the future of architecture is open ended. As we build new ways of working, and thinking about our work, what we produce can be infinite.

