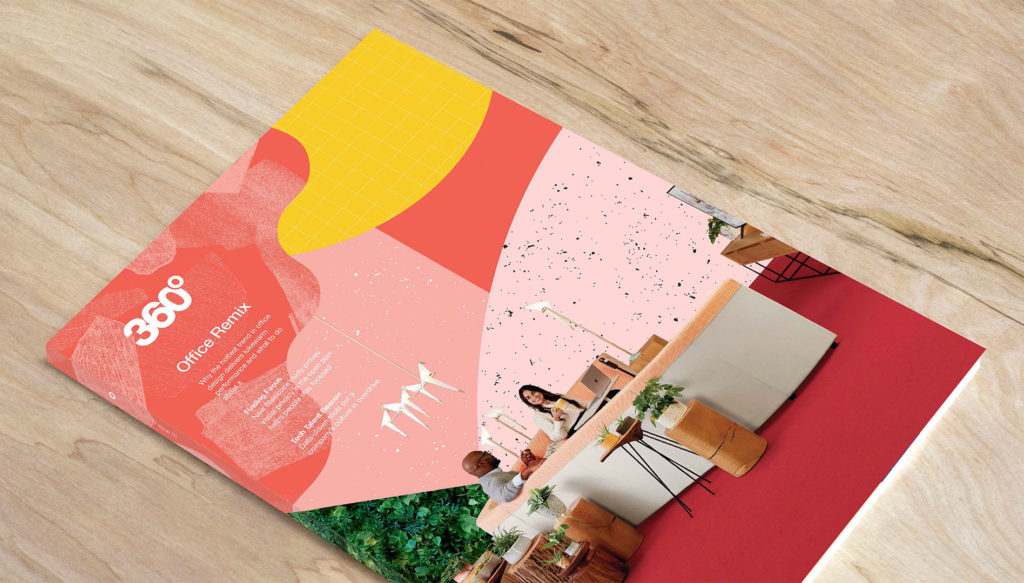Designing Effective Work Environments
So many current office spaces are being designed with the ideas of “casual work, loose furnishings and a ‘resi-mercial’ feel”. Modern day offices are beginning to feel more like you’re at home on your sofa with your pets than at work with business colleagues. The goal is to achieve a more informal and dynamic environment to increase employee satisfaction and productivity. However, after significant investment in these casual shared spaces, and a reduction in the overall floor area dedicated to individual workstations, many of these casual and fun workspaces sit empty, while others are constantly busy. Thanks to research done by Steelcase’s Global Study of Informal Workspaces, we can learn how designers can help organizations get it right the first time.
As included in Steelcase’s 360* Magazine Issue 76, Office Remix, their Applications Design Manager Mary Elaine Roush says that “When we conducted experiments to learn more about the types of spaces people actually wanted, we discovered they may like the aesthetics and the coffee shop vibe, but they’ll only use spaces that are functional and help them get their work done.” As identified during this study, there are six main drivers that contribute to a space’s success or failure: Task-Oriented Amenities, Working Surfaces, Access to Power, Privacy, Permission, and Context.
As designers tasked with creating these informal but effective spaces, it is crucial that we learn from our own designs, but also draw from research conducted by agencies with more tools and access than we ourselves could ever have. Designing with the ideas of privacy, posture, proximity and personality of modern workspaces in mind will lead to great environments that help teams and individuals work more productively.

